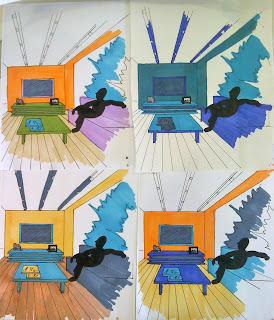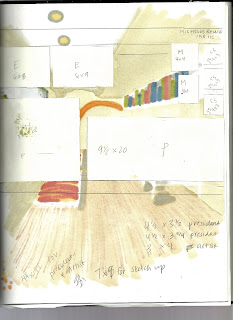[1] Commodity : Firmness : Delight ; three words that shape the buildings in our world. Each play an equally important role. Personally, I feel as though many architects leave out the pleasure a building's form can bring a person, and they focus solely on the function and stability of a building. One of the exceptions to this statement though is Frank Lloyd Wright's 'Falling Water'.

Commodity is just exploding from this house. The flow of the floor plan almost guides you like water through out the space. It is so fluid and open that it creates such a relaxed, easy atmosphere, which is what I feel Frank was going for. He built this house for a family who wanted a place off the beaten path to escape and live in solitude. He did not want to destruct the nature around the land he had chosen, so instead he used the nature characteristics to enhance the house. And enhance the house he did! I believe this is one of the most "delightful" parts of this piece of architecture. The way he integrated the nature and the house is astounding. Everything from the steps from the house down to the river, or the rocks that pierce the interior walls of the house is just so inspirational. This house was architecturally built to satisfy the naturalistic characteristics around it and to make the family feel peaceful. The ceilings in certain parts are lower, as well as the beds and furniture, which provoke a more mellow mood. The goal of the commodity and delight of this house was reached. As for the firmness of the house, obviously that was something hard to figure out. Yes, it was built on rocks, but the length of the house itself and how far the different layers extended was going to be the difficult part. Frank made it work so that it is stable and continues to be a captivating piece of work.
[2] The early eastern motifs used repetition of symbols to comfort them and they also serve as a reminder to their gods that they need protection (Harwood, pg. 3). The decorations are given to their gods as gifts illustrating their ways of life including hunting, housing, and even food preparation (Harwood pg. 3). The designs of the decorations mostly contain the circle which represents the sun, moon, energy, eternity, and magic. They also include the spiral for rain, prosperity, fertility, and then the swastika for the changing of seasons, life giving or destroying. (Harwood pg. 4). These examples are given in picture 1-5. As these motifs of design are introduced, they are creating precedents for later decorations in the west. In China, the fabric has bright colors and included symbolic motifs, just like the Eastern motifs. Their most used symbols included flowers, buildings, and religious images (Harwood pg. 24). The image on 2-44 shows the use of the flower symbol and the repetition of the flower just as the east did with their motifs.

This contemporary textile illustrated the use of the eastern and western world motif history perfectly. It shows the repetition of motifs used in the east as well as the spiral motion, and it uses the flower symbol and bright colors just the west.
[3] Hall stated that 'Architectural and urban environments help us learn how people use their different senses based off their environment'. Different era's of all cultures had different styles or architecture because every era has something new to offer or new problems to be solved. Architecture throughout American history would go from light to dark, from small to large, from bland to crowded. Every era was different. America is different from other countries for the sole fast they have more 'hustle and bustle'. For example, many other countries don't use cars as much as we do, they walk. Therefore, that makes the sidewalks and streets more crowded with people, giving everyone less personal space. I believe that notion caries on into other aspects of their lives, like their houses and super markets, that have more items in them because people don't crave as much personal space as us Americans. The need for personal space over the years has changed for Americans. When I think of the 60's, early 70's, hippies come to mind. Hippie's lived together, ate together, smoked together, drank together, did everything together. It was a completely different lifestyle then what we have now. So, our room we gather in was built in the 70's for that reason. Americans didn't value their personal space as much back as they do now.
[4] "We seem divided between an urge to override our senses and numb ourselves to our settings and a contradictory impulse to acknowledge the extent to which our identities are indelibly connected to, and will shift along with our locations. An ugly room can coagulate any loose suspicions as to the incompleteness of life, while a sun-lit one with honey coloured limestone tiles can lend support to whatever is hopeful within us."
- Alain de Botton, The Architecture of Happiness
I 110% believe that there is such thing as happiness in architecture. If a designer doesn't believe that, then what is the point of even designing? I want to design buildings/rooms/etc. to make people feel delighted or stopped in awe when they walk into a setting that I created. This statement fit my views because I feel a room effects pretty much the complete mood of a person. It's simple; when I walk into a dark, 'cold' room I feel sad, lonely, hopeless, and just put down. On the other hand, when I walk into a sunny room with warm neutral colors and casual decorations, my mood is instantly brightened. I feel happy, and just more positive. When we walk into these rooms, we do become 'numb' and we let them shape our mood that we are feeling right then and there for the sole fact that a room surrounds us completely. It's all we see at that point in time. I much prefer to create atmospheres for people that will bring joy to their life the like 'sun-lit' and 'honey coloured limestone tile' room.
This room makes me feel happy.
This room is not just a square box. It was created with thought out architecture and grooves. The integrated window seat helps welcome in the sun light as it brightens the room's atmosphere. The paneling on the wall adds detail, thought, and warmth. Yes, there is dark wood, but the pale cool colors use the warmth of the dark wood to make the room feel homey. The carpet makes the room feel warmer as it slightly covers the hardwood flooring. The use of natural light keeps the room feeling open, happy, and hopeful just as the honey coloured room Botton described. The purpose of this space portraying this feeling is because it's a living room. A living room's purpose is to provide a public space for the family to gather to relax and talk. The rooms atmosphere would provide peacefulness to the family's conversation and relaxation after their long days.
































